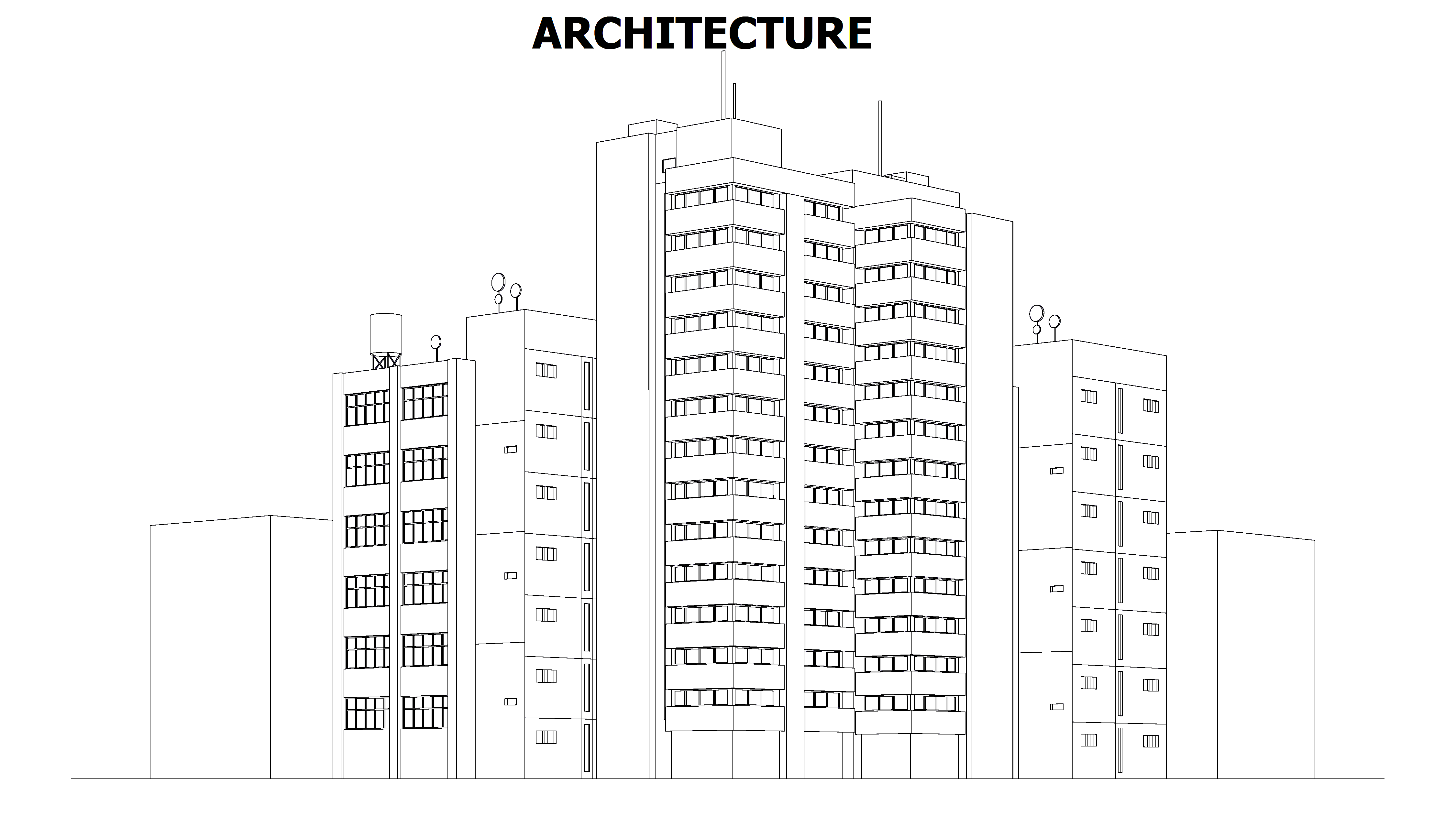
The Art and Science of Proportion in Architecture: A Guide to Achieving Aesthetic Balance and Spatial Harmony Using Mathematical Principles
Proportion is a fundamental principle of architectural design that has been used for centuries to create harmonious and aesthetically pleasing buildings. It involves the relationship between different elements of a building, such as its size, shape, and placement, and how these elements relate to each other and the overall space. In this article, we will explore the meaning of proportion in architecture, the role of mathematical principles in achieving proportion, and how it can be applied to achieve aesthetic balance and spatial harmony in design.
The Meaning of Proportion in Architecture
Proportion in architecture refers to the relationship between different parts of a building, such as its height, width, and length, and how they relate to each other and the overall space. It is not just about aesthetics but also about creating functional spaces that are harmonious and pleasing to the eye. As John Ruskin, the English art critic and writer, once said, "Proportion is not only about aesthetics but also about creating functional spaces that are harmonious and pleasing to the eye."
The Role of Mathematical Principles in Proportion
Mathematical principles have played a significant role in the development of proportion in architecture. The Greeks, for example, used mathematical ratios to create harmonious proportions in their buildings. The Golden Section, also known as the Divine Proportion, is a mathematical principle that has been used for centuries to achieve proportion in art and architecture. It is a ratio that is found in nature and has been used in architecture to create harmonious proportions between different elements of a building.
The Importance of Achieving Aesthetic Balance and Spatial Harmony Through Proportion
Achieving aesthetic balance and spatial harmony is an important goal in architectural design. Proportion can help achieve this by creating a sense of balance and harmony between different elements of a building. A building that is proportioned well will feel balanced and harmonious, and the overall space will feel comfortable and welcoming. It is essential to consider proportion when designing a building, as it can significantly impact how the space is experienced and how it functions.
The Historical Evolution of Proportion in Architecture
Proportion has been used in architecture for centuries, and its evolution can be traced back to ancient Greece. The Greeks used mathematical ratios to create harmonious proportions in their buildings, which have influenced architecture ever since. The Romans also used proportion in their buildings, and this was further developed during the Renaissance period, where artists and architects used mathematical principles to create harmony and balance in their work. The Baroque period saw a departure from the strict use of proportion and a move towards more elaborate and ornate designs. However, the use of proportion was revived during the Neoclassical period, and it continues to be an essential principle in architectural design today.
Case Studies and Examples of Proportion in Real-Life Architectural Projects
The use of proportion in architecture can be seen in many real-life architectural projects. The Parthenon in Athens, Greece, is a classic example of the use of mathematical principles in proportion, with its columns and pediments conforming to the principles of the Golden Section. The Sydney Opera House in Australia, designed by Danish architect Jorn Utzon, is renowned for its use of proportional design and its striking silhouette against the Sydney Harbour. The Fibonacci Sequence and the Golden Ratio are mathematical principles commonly used in architecture to achieve proportion and balance in design. The Vitruvian Man, a drawing by Leonardo da Vinci, is often cited as a classic example of the application of proportion in art and architecture, with its use of geometric shapes and mathematical principles.
Conclusion
In conclusion, proportion is a critical element of architectural design, playing a significant role in achieving aesthetic balance and spatial harmony. Understanding the historical evolution of proportion in architecture and its underlying mathematical principles is essential for architects and designers looking to create functional, harmonious, and visually pleasing spaces.
By incorporating the principles of proportion into their designs, architects and designers can create spaces that are both beautiful and functional, promoting a sense of balance, harmony, and order. From ancient structures like the Parthenon to modern marvels like the Sydney Opera House, examples of proportional design can be seen all around us, highlighting the enduring importance of this fundamental concept in architectural design.
With the insights provided in this article, architects, designers, and enthusiasts alike can explore the art and science of proportion in their work, creating spaces that are not only aesthetically pleasing but also functional, efficient, and harmonious.
Architecture




